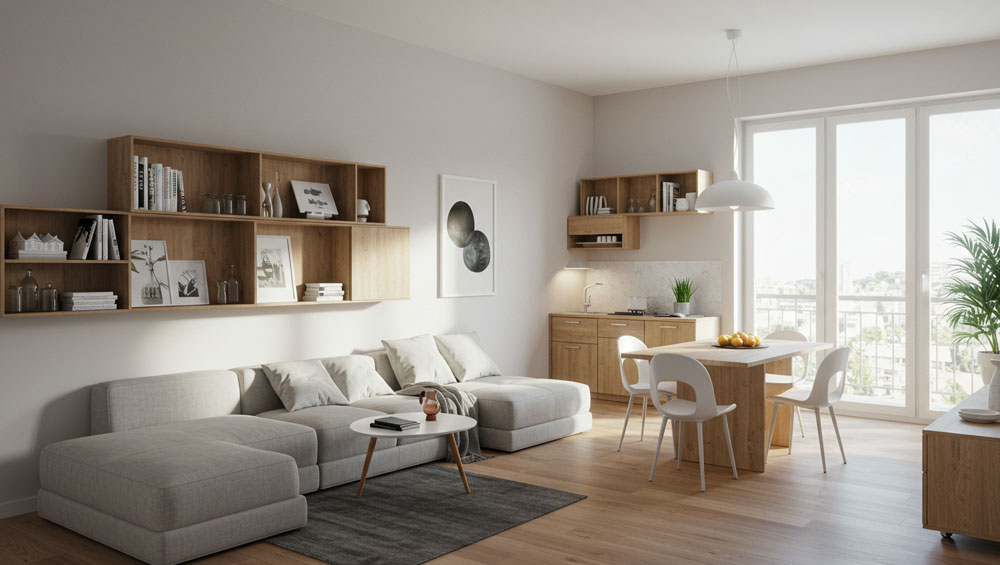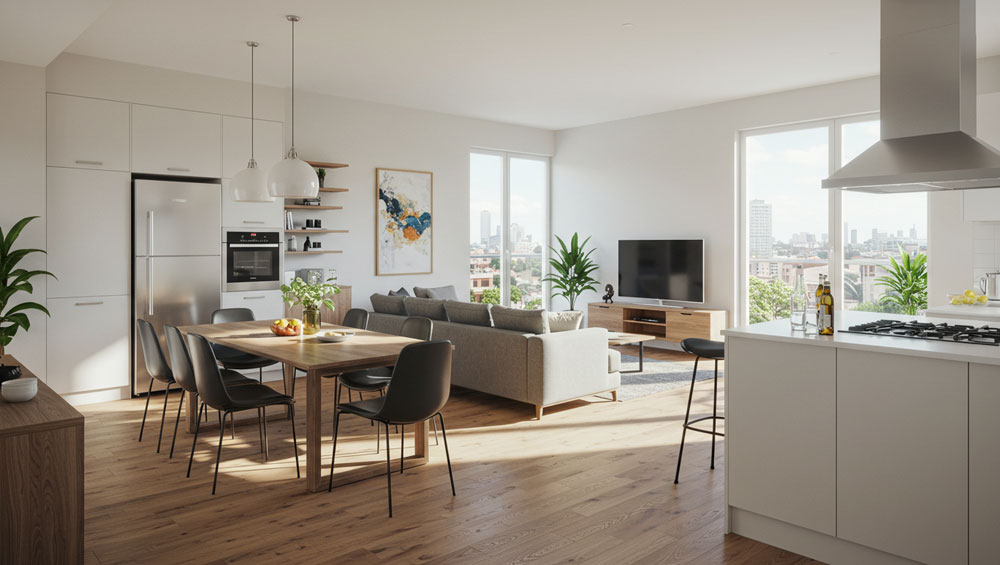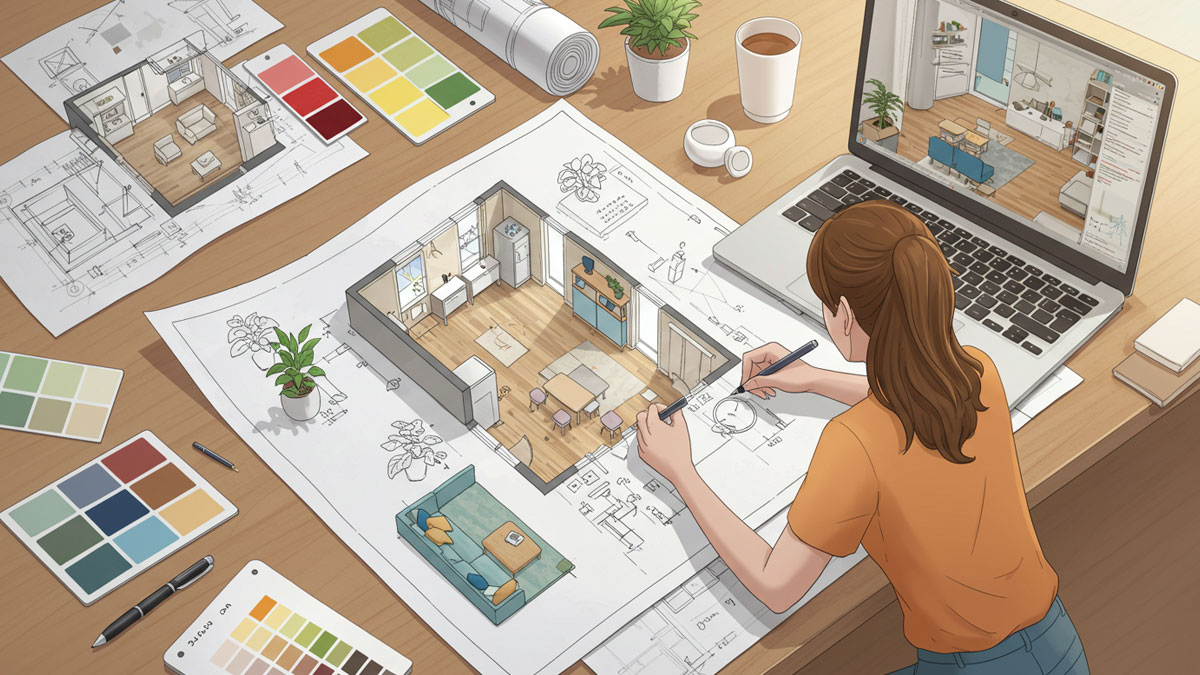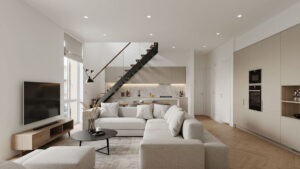Your apartment’s layout plays a crucial role in your daily comfort and functionality. Whether you’re renting or buying in Toronto, you may be wondering how much flexibility you have in modifying your space. While renters often face restrictions, there are still creative ways to personalize their living areas. Owners, on the other hand, may have more freedom but must navigate building regulations. In this guide, we’ll explore what’s possible when it comes to customizing your apartment’s floor plan, helping you make informed decisions for a more functional and stylish home.
Understanding your options when customizing floorplans
When renting or buying an apartment in Toronto, floorplans play a crucial role in determining how your living space functions. Many tenants and owners wonder if they can alter the layout to better suit their needs. The answer depends on factors like lease agreements, building regulations, and property ownership.
What can renters do to modify their space?
If you rent in Toronto, your ability to change your apartment’s floor plan is often limited. However, there are still creative ways to make the space more functional without violating your lease agreement.
- Use temporary partitions – freestanding bookshelves or room dividers can create distinct areas without permanent changes.
- Adjust furniture placement – reconfiguring your furniture can optimize your living area and create a better flow.
- Incorporate modular elements – foldable or multi-use furniture can make small apartments feel larger and more adaptable.
Customization options for apartment owners
If you own an apartment for sale in Toronto, you may have more flexibility to adjust the layout. However, any significant changes require approval from your condo board or building management.
- Removing non-load-bearing walls – if permitted, eliminating certain walls can create an open-concept layout.
- Upgrading flooring – switching from carpet to hardwood or tile can refresh your space without major reconstruction.
- Expanding storage areas – installing built-in shelving or optimizing closets can enhance functionality.

Key considerations before modifying your apartment’s layout
Before making changes to your apartment’s floor plan, it’s essential to understand your rights and any potential restrictions. Whether you rent or own, Toronto’s housing regulations and building codes must be followed.
Lease agreements and building permissions
Renters should always check their lease agreement to determine what modifications are allowed. For owners, the condo corporation or property management office must approve structural changes.
- Always get written permission before making any modifications.
- Review your lease or condo agreement to avoid violations.
- Consult a contractor or interior designer for professional advice.
Budget and feasibility
Changing an apartment’s layout can be costly. Consider your budget and the practicality of any modifications.
- Renting? Focus on reversible changes that enhance functionality.
- Owning? Invest in high-impact upgrades that increase property value.
- Plan your renovation timeline carefully to minimize disruptions.

Popular floorplan trends in Toronto apartments
Toronto’s real estate market is constantly evolving, and floorplan preferences are shifting to accommodate modern living. Whether you’re looking to rent or buy in Toronto, staying informed about current trends can help you make the most of your space.
Open-concept living
More renters and buyers prefer open-concept layouts that create a spacious, airy feel. If your apartment has separate rooms, you can simulate this trend with strategic furniture placement and lighting.
Multi-functional spaces
With more people working from home, flexible spaces are in demand. Consider creating a workspace within your living area or using convertible furniture to maximize usability.
Smart storage solutions
From built-in shelving to under-bed storage, maximizing space is essential in Toronto apartments. Innovative storage solutions help keep apartments organized without cluttering the layout.
Conclusion
Customizing your apartment’s floorplan in Toronto is possible, but the extent of your modifications depends on whether you rent or own. Renters can make creative yet reversible changes, while owners may have more flexibility but must navigate building regulations. By understanding your options and working within legal guidelines, you can optimize your living space for comfort and functionality.





